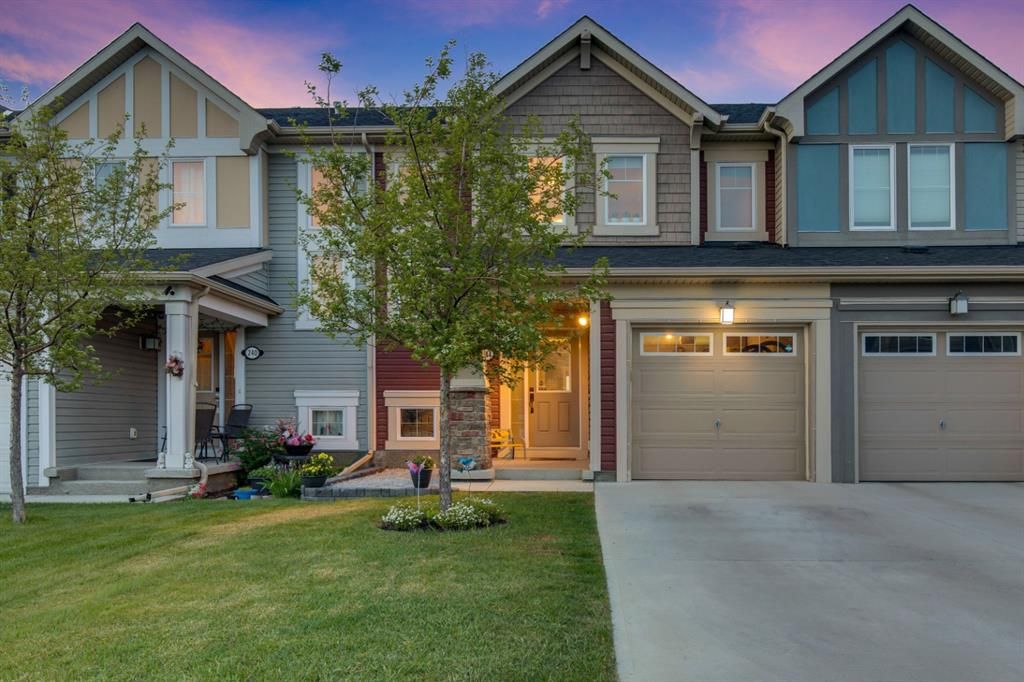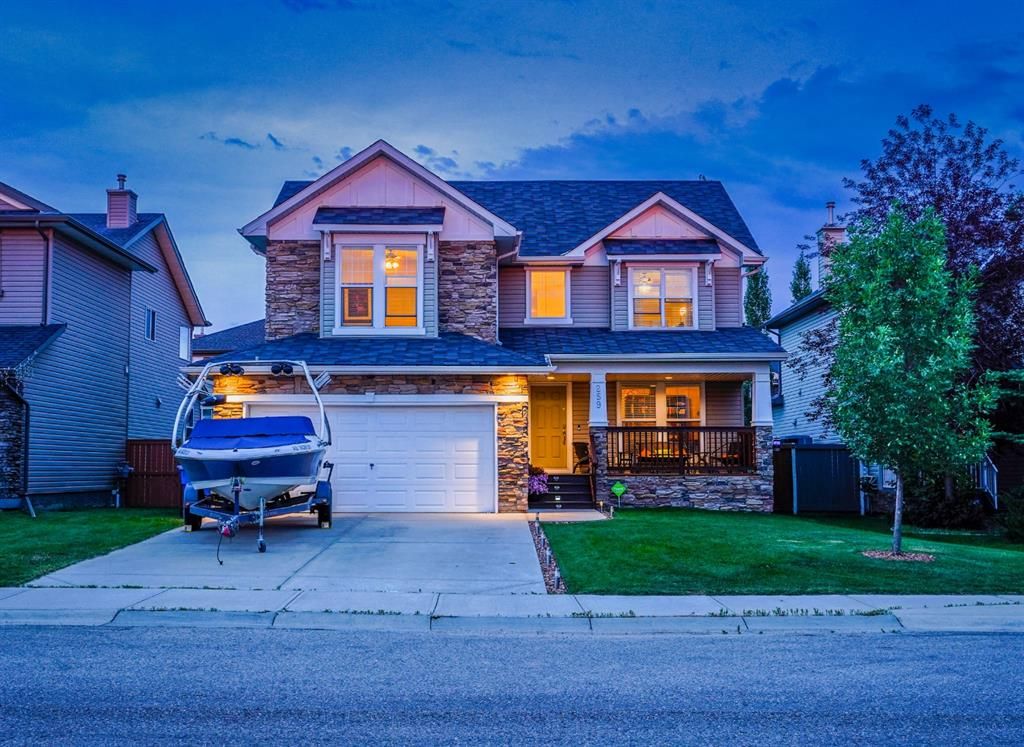I have sold a property at 204 Chelsea DRIVE in Chestermere. See details here
This duplex is an excellent choice for anyone seeking a beautiful living space. Spanning 1,275 sq.ft, this chic 3-bedroom, 2.5-bathroom home is designed for both entertaining and comfortable day-to-day living. As you enter, you will find a spacious living room featuring an oversized window that fills the room with natural light. The chef's kitchen, complete with a breakfast bar, gas range, and quartz countertops with custom set brick backsplash, is a beautiful addition. Adjacent to the kitchen is a large dining room that can easily accommodate 6 to 8 people. The main floor is completed with a powder room off the kitchen and a back entrance that leads to the backyard. Upstairs, a modern staircase takes you to three large bedrooms and a laundry closet with a stacked washer and dryer. The oversized primary bedroom boasts a walk-in closet and a 4 pc ensuite, while the second and third bedrooms, both with large windows and reach-in closets, share access to a full pristine bathroom. The unfinished basement is an excellent space for future development or can be used as a large storage space or a home gym. This spectacular home comes with several upgrades, including wide plank laminate floors on the main and upper floors, quartz counters throughout, 9 ft. ceilings on the main, window coverings, and full front and back landscaping. The family-friendly Chelsea neighbourhood offers many amenities, playgrounds, and green spaces close by, and easy access to Stoney Trail. This home has been well cared for by the current ownership and is a true gem that will not last in this market. It shows 11/10!










